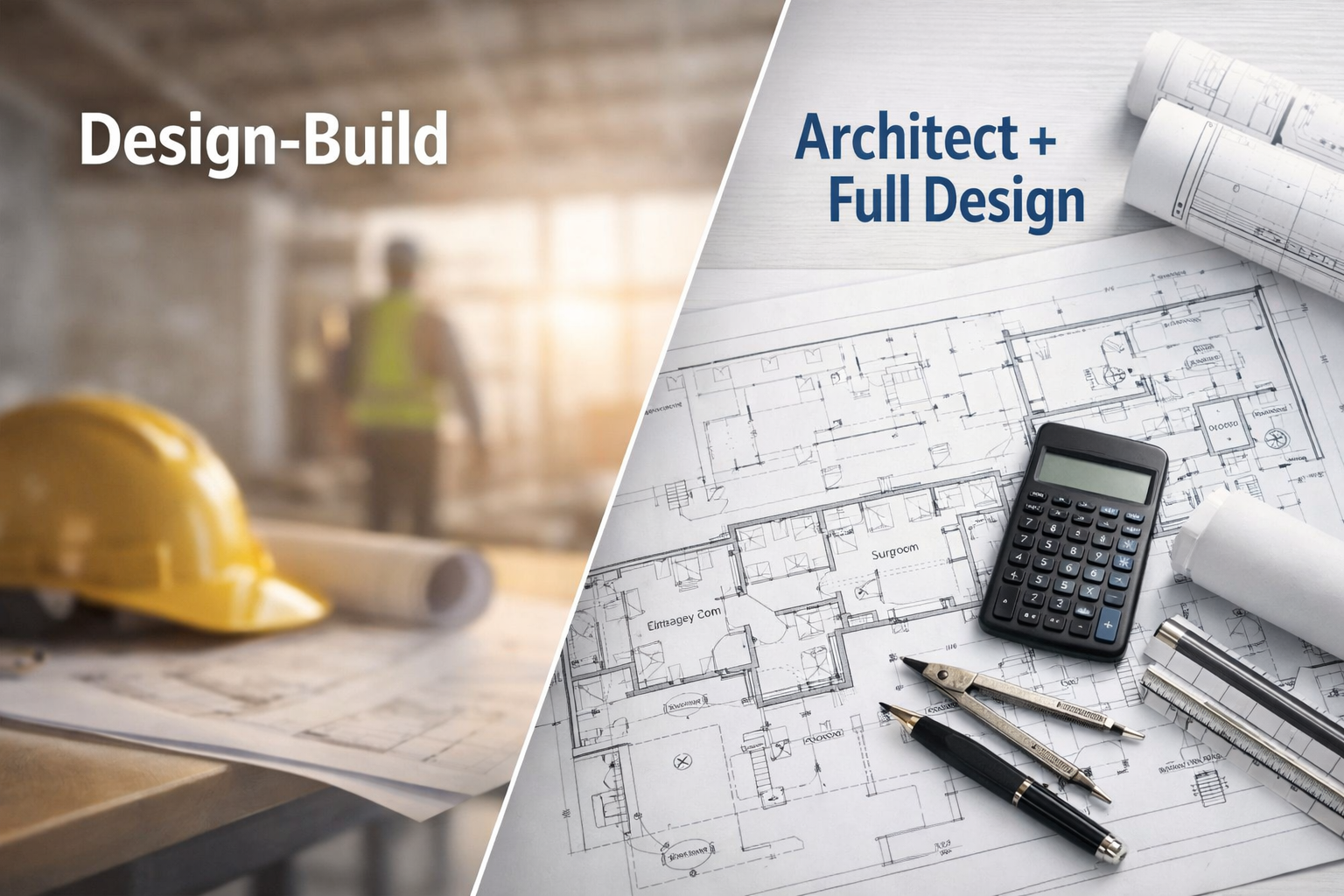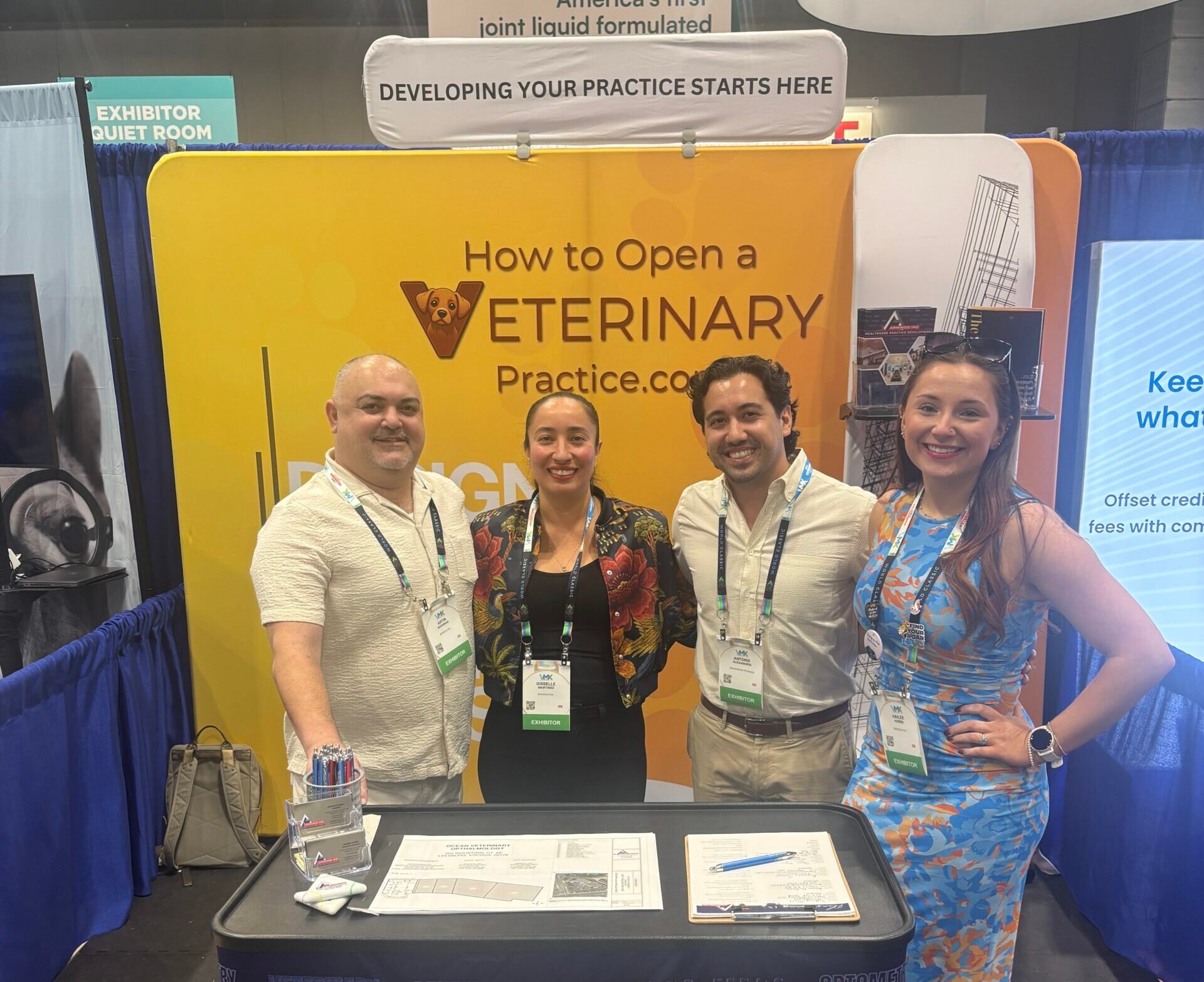
Touring spaces for a new veterinary practice can feel like house hunting—but with higher stakes, more regulations, and a lot more ductwork. Whether you’re looking at a sleek new build or a well-worn retail spot, it’s easy to get emotionally attached to what’s visible while missing what truly matters behind the walls, above the ceilings, and under the floors.
A successful tour isn’t just about whether a space feels “right”—it requires a coordinated effort between real estate and design professionals. Both bring essential perspectives to the process: real estate experts help determine market fit and general feasibility, while designers evaluate functionality, compliance, and long-term adaptability.
One of the first considerations should be the type of building. Is it a standalone structure, a second-generation medical office, part of a retail center, or a brand-new shell? Each comes with its own opportunities and limitations. For example, a second-gen space might seem like a turnkey option, but it’s almost always reconfigured entirely during the design phase. Designers often need to alter existing layouts to meet code, support medical infrastructure, or accommodate modern patient flow—meaning that charming waiting room layout may not survive the permitting process.
Compliance is the invisible force that drives most design decisions. ADA regulations, for instance, extend far beyond ensuring there’s a ramp at the entrance. Everything from door widths to restroom count and the location of janitor’s closets must meet specific standards. And just because a feature exists doesn’t mean it’s compliant—verifying that with professionals early on can save both money and disappointment.
A deeper look at the infrastructure is also critical. The ceiling height, the space between the ceiling and the structural deck, and what’s packed into that space (think HVAC units, electrical conduits, or sprinkler systems) can drastically affect what’s possible—and what’s affordable. Some retail locations boast high ceilings, but that doesn’t mean they’re usable. A beautiful open ceiling design might require relocating expensive ductwork or sprinklers, which can make your budget spiral fast.
Amenities are another detail that shouldn’t be taken for granted. Does the space include access to shared restrooms, or will you need to carve out square footage for two ADA-compliant bathrooms of your own? Is there a janitor’s closet with a mop sink nearby, or will you need to build one from scratch? These requirements may sound minor, but they can significantly affect the floor plan—and the construction budget.
In touring any space, understanding the as-is condition is paramount. It’s not uncommon for designers to be brought in after a lease is signed, only to discover missing infrastructure or expensive upgrades that weren’t accounted for. Asking landlords what they’ll provide—and what they won’t—can clear up confusion before it’s costly.
Equally important are the real estate-specific factors, such as visibility, signage potential, HVAC distribution, and window placement. Some specialties rely heavily on visibility from the street, while others prioritize privacy. HVAC systems can be zone-specific, and retrofitting a system to meet medical requirements may not be straightforward or included in tenant improvement allowances.
Understanding landlord expectations is crucial too. Many buildings enforce strict standards for doors, windows, and façade changes—and alterations to common areas or exteriors often require special approval (or come out of your pocket). Touring other suites in the same building can provide helpful insight into what is commonly permitted or modified. It can also help set realistic expectations about how much flexibility you’ll have.
Perhaps the biggest takeaway for prospective practice owners is the importance of early involvement from experienced design and construction professionals. Bringing in your architect or project manager before signing anything can help avoid major surprises. They can assess HVAC and electrical systems, flag compliance issues, and offer realistic insight into what the buildout will actually require. If you’re negotiating a lease, they can also advise you on what to include to protect your investment—whether that’s clarifying responsibility for system upgrades or ensuring specific improvements are covered.
The truth is, no space is perfect. Every location has quirks that need to be worked around—columns, low ceilings, oddly placed sprinklers, missing ramps. But that doesn’t mean a great solution isn’t possible. What matters most is being informed, prepared, and flexible.
Touring with open eyes and the right team gives you the confidence to make the compromises that matter and ignore the ones that don’t. The sooner you start asking the right questions—and bringing the right experts along—the smoother your transition from prospect to practice will be.



